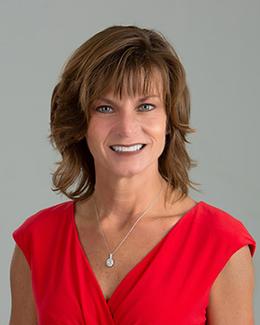$415,000 pending
6347 ne douglas terrace , arcadia, FL 34266
| Beds 3 | Baths 2 | 1,478 Sqft | 2.53 Acres |
|
1 of 47 |
Property Description
Under contract-accepting backup offers. Exclusive Opportunity to Own a Tranquil 2.53-Acre Paradise! Nestled in a serene and quiet neighborhood, this beautiful 3-bedroom, 2-bath home offers the perfect blend of peace, privacy, and potential. Located at the end of the road with no through-traffic, this property is an ideal retreat, surrounded by lush, tranquil landscaping, mature trees, and a shared pond with the friendly new neighbors across the street. The spacious home features vaulted ceilings and is set on a stunning lot with breathtaking views of nature. You’ll love the expansive pool and screened-in patio area – perfect for enjoying relaxing days at home or hosting gatherings in total privacy. With ample space on the right side of the property, there’s incredible potential to subdivide and build another residence or plant a large garden, making this home a great investment opportunity. Eco-conscious buyers will appreciate the large solar grid, which powers the home and keeps average monthly utility bills around just $35. Additionally, the homeowner enjoys an annual check of $150-$200 as a credit from the electric company. Stay safe during Florida’s intense weather seasons with the whole-home Generac generator, a newer solid metal roof, and removable storm shutters for added protection. Plus, a brand new hot water heater was just installed, and a John Deere Riding Lawn Mower is included in the sale, making it easy to maintain this expansive property. Don’t miss the chance to own this slice of paradise – schedule a private showing today!
General Information
Sale Price: $415,000
Price/SqFt: $281
Status: Pending
MLS#: N6135850
City: arcadia
Post Office: arcadia
Schools: desoto county high school
County: DeSoto
Subdivision: douglas minor sec 04 37
Acres: 2.53
Bedrooms:3
Bathrooms:2 (2 full, 0 half)
House Size: 1,478 sq.ft.
Acreage: 2.53 est.
Year Built: 1998
Property Type: Single Family Residence
Style: Ranch
Features & Room Sizes
Paved Road: Dirt, Gravel
Construction: Block, Stucco
Exterior Misc: French Doors, Garden, Hurricane Shutters, Private Mailbox, Sliding Doors, Storage
Pool: Yes
Pool Description: Gunite, In Ground, Screen Enclosure
Basement: No
Foundation : Slab
Appliances: Dishwasher, Dryer, Electric Water Heater, Range, Refrigerator, Washer, Water Filtration System, Water Softener
Cooling: Central Air
Heating: Central, Solar
Waste: Septic Tank
Watersource: Canal/Lake For Irrigation, Private, Well
Tax, Fees & Legal
Est. Summer Taxes: $0
Est. Winter Taxes: $2,555
Legal Description: BEG NW COR OF SW1/4 TH N 89D16 M30S E 892.93 FT TH S 01D56M 29S E 561.13 FT TO POB TH CONT SAME LI 423.20 FT TH S 65D20M 30S W 252.13 FT TH N 01D56M29S W 525.50 FT TH N 89D16M30S E 232.62 FT TO POB INST:201514000301

Information provided by My Florida Regional MLS DBA Stellar MLS, Copyright 2025
All information provided is deemed reliable but is not guaranteed and should be independently verified. Participants are required to indicate on their websites that the information being provided is for consumers' personal, non-commercial use and may not be used for any purpose other than to identify prospective properties consumers may be interested in purchasing. Listing By: Kim Haber of BEYOND REALTY LLC, Phone: 941-467-4673

