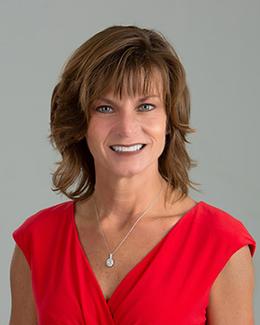$725,000 for Sale
4817 shadyview court , sarasota, FL 34232
| Beds 4 | Baths 4 | 2,164 Sqft | 0.25 Acres |
|
1 of 30 |
Property Description
One or more photo(s) has been virtually staged. Welcome to your dream home! This 4-bedroom, 3-bathroom courtyard home located on a cul-de-sac offers a perfect blend of comfort, and modern convenience. Located in a quiet neighborhood, this property is ideal for both entertaining and relaxing. Enjoy open-concept living with a generous living room, dining area, and kitchen that seamlessly flow together. The heart of the home features stainless steel appliances, ample cabinetry, and a large peninsula perfect for meal preparation and casual dining. Retreat to your private master suite complete with a walk-in closet and en-suite bathroom featuring large shower, and double vanities. Three additional well-sized bedrooms provide comfort and flexibility, ideal for family and guests. Fourth bedroom can be used as in-law suite or private office. The charming courtyard is perfect for outdoor living and entertaining, a covered Lanai, pool, and plenty of space for dining or relaxation. Conveniently situated near schools, parks, shopping, and dining options, offering everything you need just a short distance away. Short drive to beaches, St Armand's Circle and downtown Sarasota. **Additional Highlights:** - Attached Oversized 2-car garage - Laundry room with washer and dryer included - Low-maintenance landscaping - SELLER WILL REPLACE ROOF PRIOR TO CLOSING ON ACCEPTABLE OFFER - ROOFER CHOSEN AND QUOTED This beautiful home combines functionality, and convenience, making it a perfect place for creating lasting memories. Homes in this community don’t come along often, don’t miss out on the opportunity to make it yours!
General Information
Sale Price: $725,000
Price/SqFt: $335
Status: Active
MLS#: A4623405
City: sarasota
Post Office: sarasota
Schools: sarasota high
County: Sarasota
Subdivision: shenandoah
Acres: 0.25
Bedrooms:4
Bathrooms:4 (3 full, 1 half)
House Size: 2,164 sq.ft.
Acreage: 0.25 est.
Year Built: 2002
Property Type: Single Family Residence
Style: Courtyard, Custom
Features & Room Sizes
Paved Road: Asphalt, Paved
Construction: Stucco
Exterior Misc: Courtyard, French Doors, Irrigation System, Outdoor Kitchen, Outdoor Shower, Private Mailbox, Sliding Doors
Pool: Yes
Pool Description: Child Safety Fence, Gunite, Heated, In Ground, Screen Enclosure, Solar Heat
Fireplaces: Yes
Fireplace Description: Living Room, Wood Burning
Basement: No
Foundation : Slab
Appliances: Dishwasher, Disposal, Dryer, Electric Water Heater, Microwave, Range, Refrigerator, Washer
Cooling: Central Air
Heating: Central
Waste: Public Sewer
Watersource: Public
Tax, Fees & Legal
Est. Summer Taxes: $0
Est. Winter Taxes: $4,079
HOA fees: 275
HOA fees Period: Semi-Annually
Legal Description: LOT 22 SHENANDOAH

Information provided by My Florida Regional MLS DBA Stellar MLS, Copyright 2024
All information provided is deemed reliable but is not guaranteed and should be independently verified. Participants are required to indicate on their websites that the information being provided is for consumers' personal, non-commercial use and may not be used for any purpose other than to identify prospective properties consumers may be interested in purchasing. Listing By: Cheryl Martino of KELLER WILLIAMS CLASSIC GROUP, Phone: 941-900-4151

