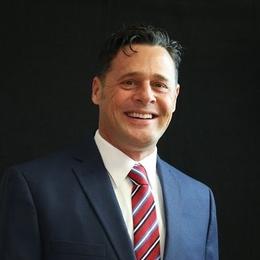$635,000 for Sale
3560 tripoli boulevard , punta gorda, FL 33950
| Beds 2 | Baths 2 | 1,440 Sqft | 0.31 Acres |
|
1 of 54 |
Property Description
Welcome to a stunning waterfront home nestled in the highly sought-after Burnt Store Isles neighborhood of Punta Gorda. This exceptional home offers sailboat access, providing a direct route to the Gulf of Mexico, perfect for boating enthusiasts. Situated on a spacious corner lot, this meticulously maintained home features two bedrooms, two bathrooms, and a two-car garage. The highlight of this residence is the heated swimming pool, with a new screen enclosure ideal for year-round enjoyment. The concrete dock is equipped with electric and water connections and offers a great place to fish. Step inside to discover a bright and inviting living space with updates and a comfortable layout. A built-in desk area for those that need a home office and three pocket sliding glass doors overlooking the backyard and swimming pool. The primary bedroom offers its own ensuite with a walk-in shower, tub, spacious walk-in closet, and sliding glass doors leading out to the large screened-in porch and pool area. The newly installed concrete roof adds to the home's durability and curb appeal. The beautiful landscaping, including a historic ponytail palm in the front yard, enhances the property's charm and character. Location is everything, and this home delivers! You’ll find yourself central to downtown Punta Gorda, the popular Fisherman's Village, world-class golf courses, and the vibrant Sun Seekers Resort. Whether you’re looking for a peaceful retreat or a base for adventure, this property has it all. Don’t miss your chance to own a piece of paradise in Punta Gorda. Schedule your private showing today and experience the best of waterfront living!
General Information
Sale Price: $635,000
Price/SqFt: $441
Status: Active
MLS#: T3542698
City: punta gorda
Post Office: punta gorda
Schools: charlotte high
County: Charlotte
Subdivision: punta gorda isles sec 15
Acres: 0.31
Bedrooms:2
Bathrooms:2 (2 full, 0 half)
House Size: 1,440 sq.ft.
Acreage: 0.31 est.
Year Built: 1981
Property Type: Single Family Residence
Style:
Features & Room Sizes
Paved Road: Paved
Construction: Block
Exterior Misc: Irrigation System, Lighting, Sliding Doors
Pool: Yes
Pool Description: Heated, In Ground, Screen Enclosure
Basement: No
Foundation : Slab
Appliances: Cooktop, Dishwasher, Disposal, Electric Water Heater, Kitchen Reverse Osmosis System, Microwave, Range, Refrigerator, Water Softener
Cooling: Central Air
Heating: Central
Waste: Public Sewer
Watersource: Public
Tax, Fees & Legal
Est. Summer Taxes: $0
Est. Winter Taxes: $6,483
Legal Description: PGI 015 0230 0027 PUNTA GORDA ISLES SEC15 BLK230 LT 27 648/807 666/1650 DC1934/2179-HGR 2037/1929 3171/1147 3642/879 UNREC DC-DCH 4431/1667

Information provided by My Florida Regional MLS DBA Stellar MLS, Copyright 2024
All information provided is deemed reliable but is not guaranteed and should be independently verified. Participants are required to indicate on their websites that the information being provided is for consumers' personal, non-commercial use and may not be used for any purpose other than to identify prospective properties consumers may be interested in purchasing. Listing By: Mathew Sumlin of SERHANT, Phone: 646-480-7665

