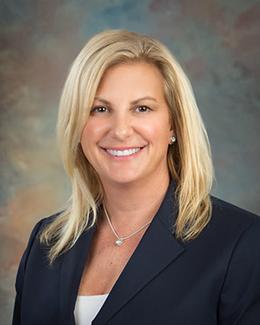

|
Listings Presented by:
Cary Saffran
|
1418 purple lane has 3 bedrooms, 2 bathrooms, and approximately 1,763 square feet. This home is in the north port high school district and has a lot size of 171 x 125 x 140 x 125 with 0.48 acres and was built in 2001. 1418 purple lane is in the 34286 ZIP Code area of north port.
If you have any question about this property or any others, please don't hesitate to contact me.