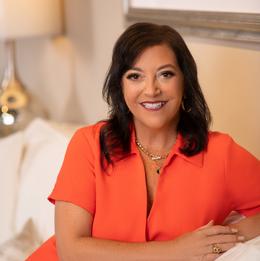$650,000 pending
133 shady parkway , sarasota, FL 34232
| Beds 3 | Baths 2 | 1,993 Sqft | 0.20 Acres |
|
1 of 37 |
Property Description
Under contract-accepting backup offers. You will fall in love from the moment you walk into the large foyer and enter this beautiful well maintained 3 bedroom, 2 bathroom, 2 car garage pool home located on a cul-de-sac. This home is light and bright, perfect for entertaining with it's spacious great room and large fireplace that is open to the renovated kitchen in 2020 boasting Calcutta stone countertops, GE appliances, painted raised panel wood cabinetry, breakfast bar plus pantry overlooking the large pool and oversized paver lanai. Attention to detail has been made with the lovely woodworking through out the home with crown molding, fluted trim and rosettes casing the doors, large baseboards, coffered ceiling with indirect lighting, French doors, recessed lighting, plantation shutters, and fenced in yard. The owner's suite has an oversized walk-in closet that spans the entire length of the bedroom, a tray ceiling, walk-in shower, jetted soaking tub with glass block window, vanity has two sinks and makeup area with under cabinet lighting which is fabulous at night plus a separate water closet. Laundry room is conveniently located off the kitchen and includes the washer & dryer, laundry sink, and storage cabinetry. You will have peace of mind knowing that the following have been replaced: Pool renovation in 2014 included the pool cage and patio extension, Roof 2018, A/C 2018, Electrical Panel 2019 and Water Heater 2021. You know you are at home when you drive into the picturesque canopied lined entrance of Shenandoah, a small community of 27 homes with LOW HOA Fees and NO CDD FEES, conveniently located to downtown Sarasota, the beaches, shopping, restaurants, hospitals, airports, and I-75.
General Information
Sale Price: $650,000
Price/SqFt: $326
Status: Pending
MLS#: A4616813
City: sarasota
Post Office: sarasota
Schools: sarasota high
County: Sarasota
Subdivision: shenandoah
Acres: 0.2
Bedrooms:3
Bathrooms:2 (2 full, 0 half)
House Size: 1,993 sq.ft.
Acreage: 0.2 est.
Year Built: 1994
Property Type: Single Family Residence
Style: Custom
Features & Room Sizes
Paved Road: Paved, Asphalt
Construction: Block, Brick, Stucco
Exterior Misc: French Doors, Lighting, Rain Gutters, Sidewalk
Pool: Yes
Pool Description: Gunite, In Ground, Lighting, Screen Enclosure, Self Cleaning
Fireplaces: Yes
Fireplace Description: Wood Burning
Basement: No
Foundation : Slab
Appliances: Dishwasher, Disposal, Dryer, Exhaust Fan, Microwave, Range, Refrigerator, Washer
Cooling: Central Air
Heating: Central
Waste: Public Sewer
Watersource: Public
Tax, Fees & Legal
Est. Summer Taxes: $0
Est. Winter Taxes: $5,443
HOA fees: 300
HOA fees Period: Semi-Annually
Legal Description: LOT 9 SHENANDOAH

Information provided by My Florida Regional MLS DBA Stellar MLS, Copyright 2024
All information provided is deemed reliable but is not guaranteed and should be independently verified. Participants are required to indicate on their websites that the information being provided is for consumers' personal, non-commercial use and may not be used for any purpose other than to identify prospective properties consumers may be interested in purchasing. Listing By: Susan Retzke of RE/MAX PLATINUM REALTY, Phone: 941-929-9090

